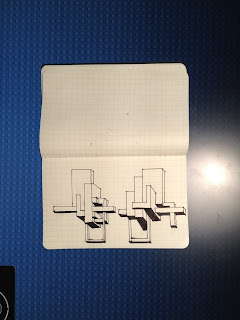The
scheme, the stair, the space.
I
initially underestimated the amount of thought and consideration needed to
design a coherent scheme. Early drafts were majorly mixtures of
either ornamental or volumetric shapes and textures that were minimal and were
more for decoration then architectural communication. As I developed the scheme
over several drafts, a design that I find coherent has emerged.
Shinya
Kimura - Above Datum
I
designed Shinya Kimura's in reverse, that is, I started with the geometry of an
engine and 'architecturalised' it. The basic geometry of the design was created
by combining elements of an engine block, cylinder block and exhaust system, I
basically wanted this studio to be a 'mechanism for design'. I think Shinya
Kimura would empathise with this design given the highly engineered style of
his motorbikes. Different shapes have then been manipulated to form a machine
shop, welding bay, and elaborate air extraction system which doubles as
structural support for the outer edges of the building.
I
have textured Kimura's studio in mainly white, this was not for aesthetics but
to accentuate the aspects I have textured. The interiors of the two workshops
and the air extraction system have been textured in my own textures, they were
to give the appearance of a dirty, over used studio. All windows and glass
features are a grey translucent to suggest the fact that they have not been
cleaned.
The
stair leading from Kimura’s studio to the exhibition space on the datum employs
many features. There is a solid section, a cantilever section, and a
subtle floating stair as well as two platforms. The floating stair is the first
section of stair as you leave the upper platform. It is floating to contrast
and accentuate with the strong robust element that holds it in place, as well
as the solid, over built railings surrounding it. The next section joins the
welding bay to the floating section, this small section of steps protrude from
the main form and seemingly cantilever the floating steps upward. The solid
section is the last section; it is wide and incorporates a thin ramp. All these
elements have been incorporated to produce a striking stair which would echoes
the noise and appearance of Kimura as he brought (rode) his motorbikes into the
studio.
Exhibition
Space - The Datum
I
tried to keep the exhibition space simple. it is basically a caged walkway
which combines aspects from both the upper and lower studio to tie the overall scheme
together. The main feature, the cage, consists of thin rods and square textured
supports, is designed to harmoniously combine and blend the
physical qualities of Kimura's extraction system and Stradivarius's
'bridge' stair. The size closest to Kimura is built light, so light that is has
to be supported by Kimura's extraction system. Conversely, the side closest
to Stradivarius is build strong and robust (accentuated with arches),
so much that it actually supports the majority of the weight
from Stradivarius' stair. The vertical elements of the space are all
straight whilst the longitudinal elements are curved, encouraging
empathetic contrast.
Antonio
Stradivarius - Below Datum
After
several drafts, I decided that Antonio Stradivarius’ studio to be
like an auditorium. Stradivarian instruments are beautiful to look at, however
they are known for their sound. A studio for Stradivari had to be
designed for the creation of instruments as well as music. Music would become
the interior because of the reduction in physical noise; catenarian curves,
textures and spaces enhance this notion.
The
large wooden feature in Stradivarius' studio has been designed to enhance
sound. Clean curves and a lack of corners have been utilized to
accentuate this feature. The Wooden structure is mainly self-supporting through
wires, however three columns give it further support from the base. The wires
on this structure were also incorporated to make verbal
noise if excited.
The
large Concrete structure has been incorporated for both structural retaining
and dampening of sound. The concrete feature surrounds three sides of the
studio and protrudes from the surface of the landscape so that its robust
nature of clearly visible from the upper studio and exhibition space,
further tying the scheme together. It incorporates three circular indents
that enhance the atmosphere of the studio through crisp geometry.
The
stair leading from Stradivarius' studio to the exhibition space had to be the centrepiece
of the Stradivarius workspace as it was the only element of complication. It
was designed to look similar to the bridge of a wind instrument. Textured forms
provide the main support for the stair, whilst wire provides tension and holds
the banisters and rails in place. The stair treads and other elements are of
minimal volume and the overall structure has been designed to look clean and
minimal, even though the stair is actually quite large. The stair has a relaxed
slope with long treads to facilitate a slow, elegant and enjoyable
journey for Stradivarius as he brings his violins and music to the
exhibition space.

















































