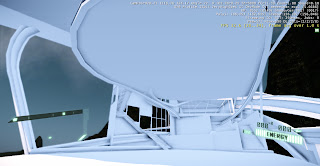Andrew Weetman
Tuesday, 7 October 2014
Thursday, 27 June 2013
EXP3 Final submission
The Concept
We must go back to a point where architects took responsibility for rhetoric, for how their buildings communicated intentionally, how “decorum” and bien-s ́eance were consciously achieved. Presented through an abstract system of relations, between all parts of the building, an architect’s primary role is to express the meanings a culture finds significant, as well as elucidate certain ideas and feelings that haven’t previously reached expression, an art made by all for all. aspired to be a paradigm of the classic, of that which is timeless, meaningful, and true. Each “piece” in the line is fully resolved and tends to disappear or, better yet, to dissolve formally in the assembly. This is the architect’s job and pleasure, not, let us hope, ever again his “problem.”
Charles A. Jencks - "Post-Modern Architecture"
Manfredo Tafuri - "Towards a Critique of Architectural Ideology"
Peter Eisenman "The End of the Classical: the End of the Beginning, the End of the End"
Explanation of Spaces and Routing
Teachers wing

Blue: Offices for General and Academic Staff
Green: Large open research Space for General and Academic staff
Pink: Meeting Rooms
Routing of bridge in green
Students wing

The landscape, the folly, and the elevator
The elevators, landscape and follies have all been designed to communicate with the the concepts in the school through illustrating the Kahnian concept "the stair is a room".
The journey in the elevators through the follies and along the cliffs of the landscape take the dean and the students through different moments of architecture, or "rooms", but ultimately they both experience a journey where the importance of the architectural concept of the school becomes apparent
DropBox Upload
https://www.dropbox.com/s/75pixxwg7ynw40s/AEWEETMAN_EXP3%20-%20Copy.zip
Open version 10
Hot keys are:
Deans elevator; b n v (press to go through successive tagpoints)
Student elevator; j k l (press to go through successive tagpoints)
Teacher part of the school; o for up, p for down
cheers for the semester Jacky you legend
We must go back to a point where architects took responsibility for rhetoric, for how their buildings communicated intentionally, how “decorum” and bien-s ́eance were consciously achieved. Presented through an abstract system of relations, between all parts of the building, an architect’s primary role is to express the meanings a culture finds significant, as well as elucidate certain ideas and feelings that haven’t previously reached expression, an art made by all for all. aspired to be a paradigm of the classic, of that which is timeless, meaningful, and true. Each “piece” in the line is fully resolved and tends to disappear or, better yet, to dissolve formally in the assembly. This is the architect’s job and pleasure, not, let us hope, ever again his “problem.”
Charles A. Jencks - "Post-Modern Architecture"
Manfredo Tafuri - "Towards a Critique of Architectural Ideology"
Peter Eisenman "The End of the Classical: the End of the Beginning, the End of the End"
36 Textures
From top:
Absolute:
Parabolic
scaler
Linear
Expotential
Rotational
18 sketch perspectives
General Sceme
Based of the plans to Diller and Scofidio's slow house, the general priority of the schools design was to express a highly aesthetically based shape through structure, combining aspects of engineering and architecture intrinsically. This has been achieved through large beams which run through the length of the building. The spaces have then been 'volumetricised' and slotted in and merged to the structure. A large portion of the building can also be lowered in and out of the bridge enforcing this idea of parts and whole.
Teachers wing

Blue: Offices for General and Academic Staff
Green: Large open research Space for General and Academic staff
Pink: Meeting Rooms
Routing of bridge in green
Students wing
Purple: Large combined Studio and double height Work space
Yellow: Computer labs
Red: Library with open gallery space and meeting space
Blue: Lecture theatre
Routing of bridge in green
Detail shots

The journey in the elevators through the follies and along the cliffs of the landscape take the dean and the students through different moments of architecture, or "rooms", but ultimately they both experience a journey where the importance of the architectural concept of the school becomes apparent
The 5 Images
DropBox Upload
https://www.dropbox.com/s/75pixxwg7ynw40s/AEWEETMAN_EXP3%20-%20Copy.zip
Open version 10
Hot keys are:
Deans elevator; b n v (press to go through successive tagpoints)
Student elevator; j k l (press to go through successive tagpoints)
Teacher part of the school; o for up, p for down
Videos - Watch in HD and till the end Please
cheers for the semester Jacky you legend
Friday, 21 June 2013
Early idea of craning mechanism, scrapped because it was too over bearing and its simplicity detracted from the rest of the building. it became the centre piece when it never was. also was not intrinsic enough to the rest of the building.
early lanscape shot.. pretty shitzen
New Idea
intrinsic crane and pully on the student building hoists the staff building up and down. the staff building is intrinsic to completing the bridge and the student building is intrinsic to the existence of the staff building.
video of it doing its thing
Tuesday, 18 June 2013
upDATES
Made some pretty crucial updates including
-windows
-routing with stairs and walkways and all the funkyfresh stuff
-turning the school into an actual bridge
-roofs
older photos testing a big ugly weak terrible glass facade
new images from post deletion of glass façade
-windows
-routing with stairs and walkways and all the funkyfresh stuff
-turning the school into an actual bridge
-roofs
older photos testing a big ugly weak terrible glass facade
new images from post deletion of glass façade
Tuesday, 11 June 2013
Subscribe to:
Comments (Atom)
















































